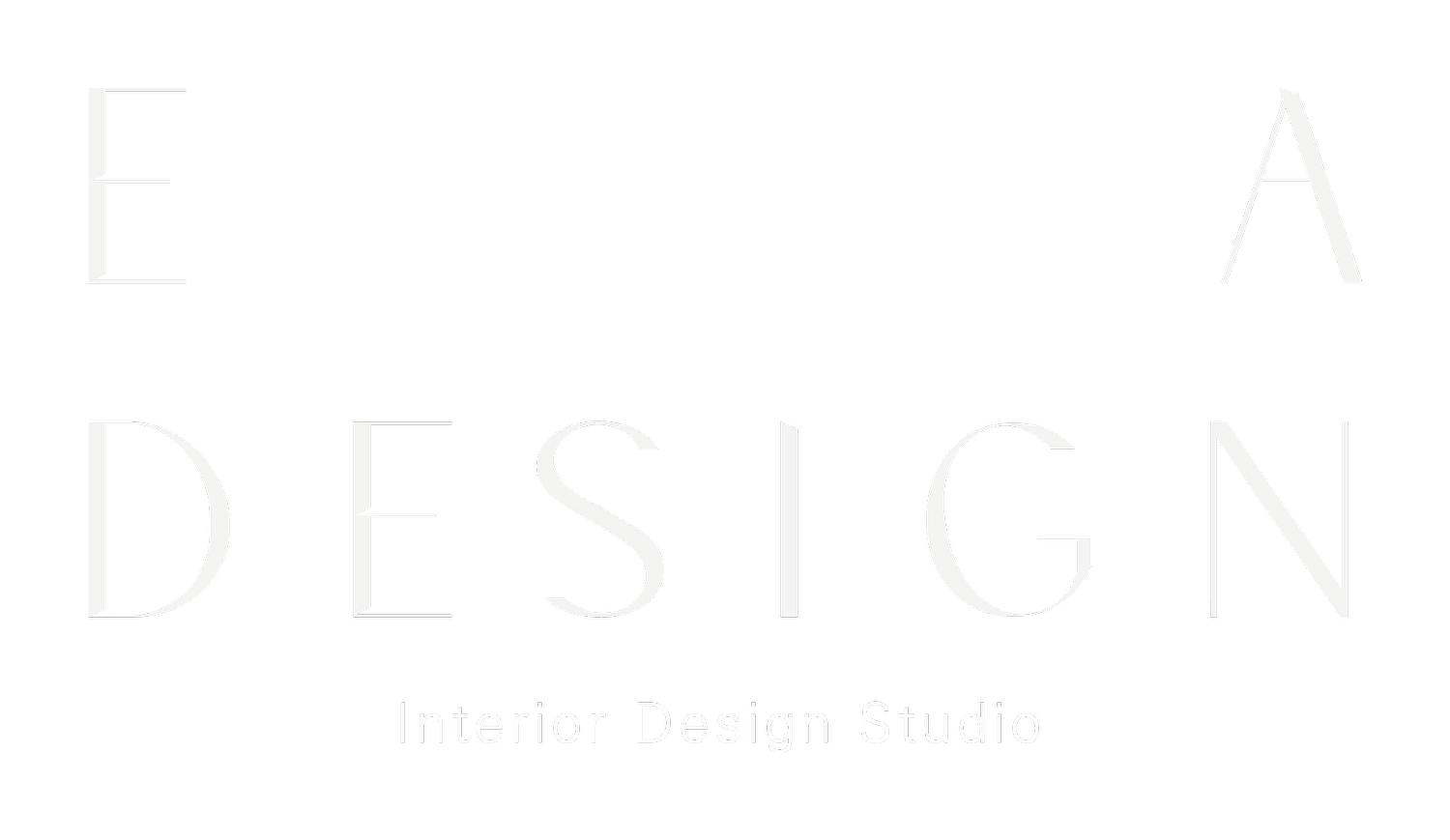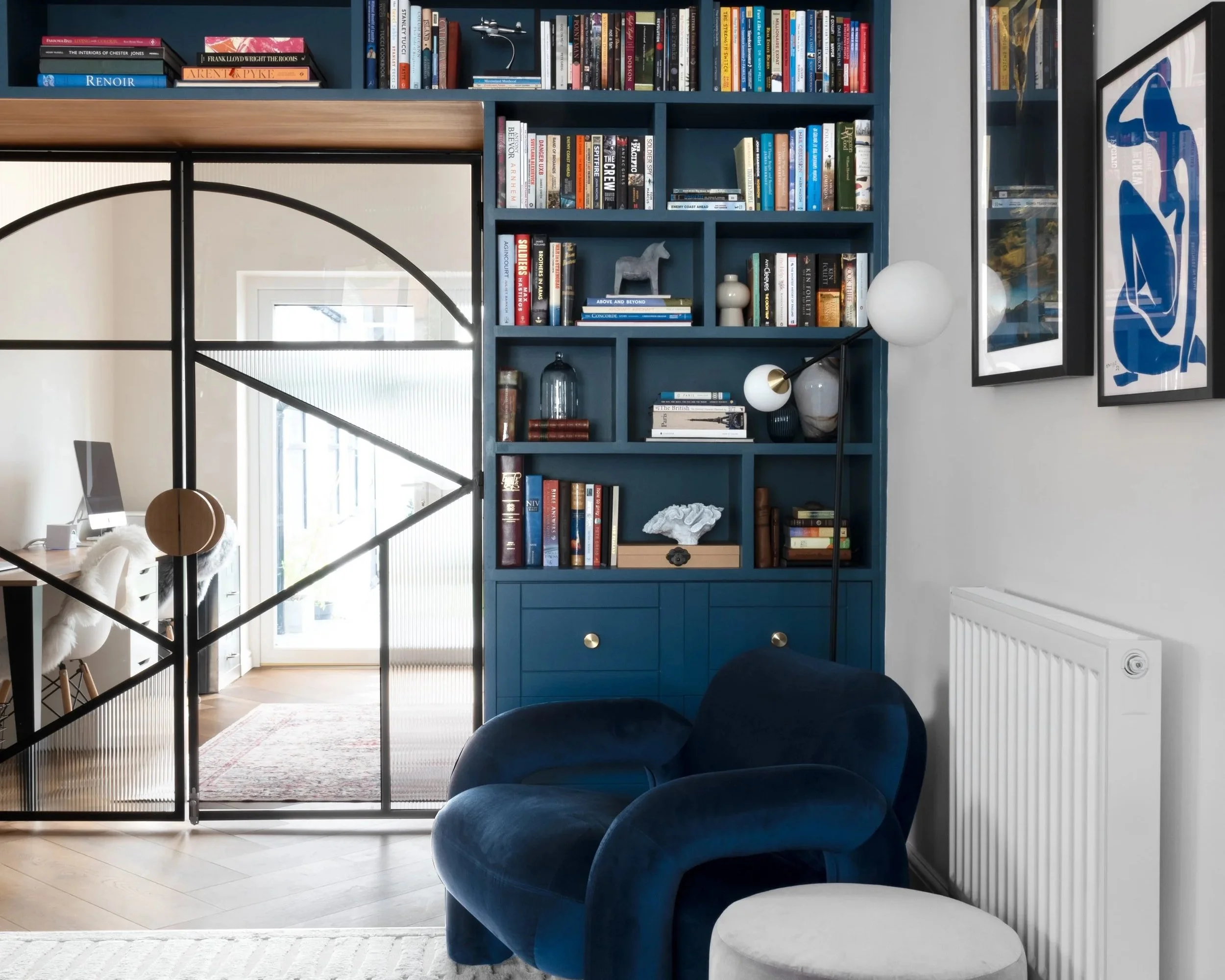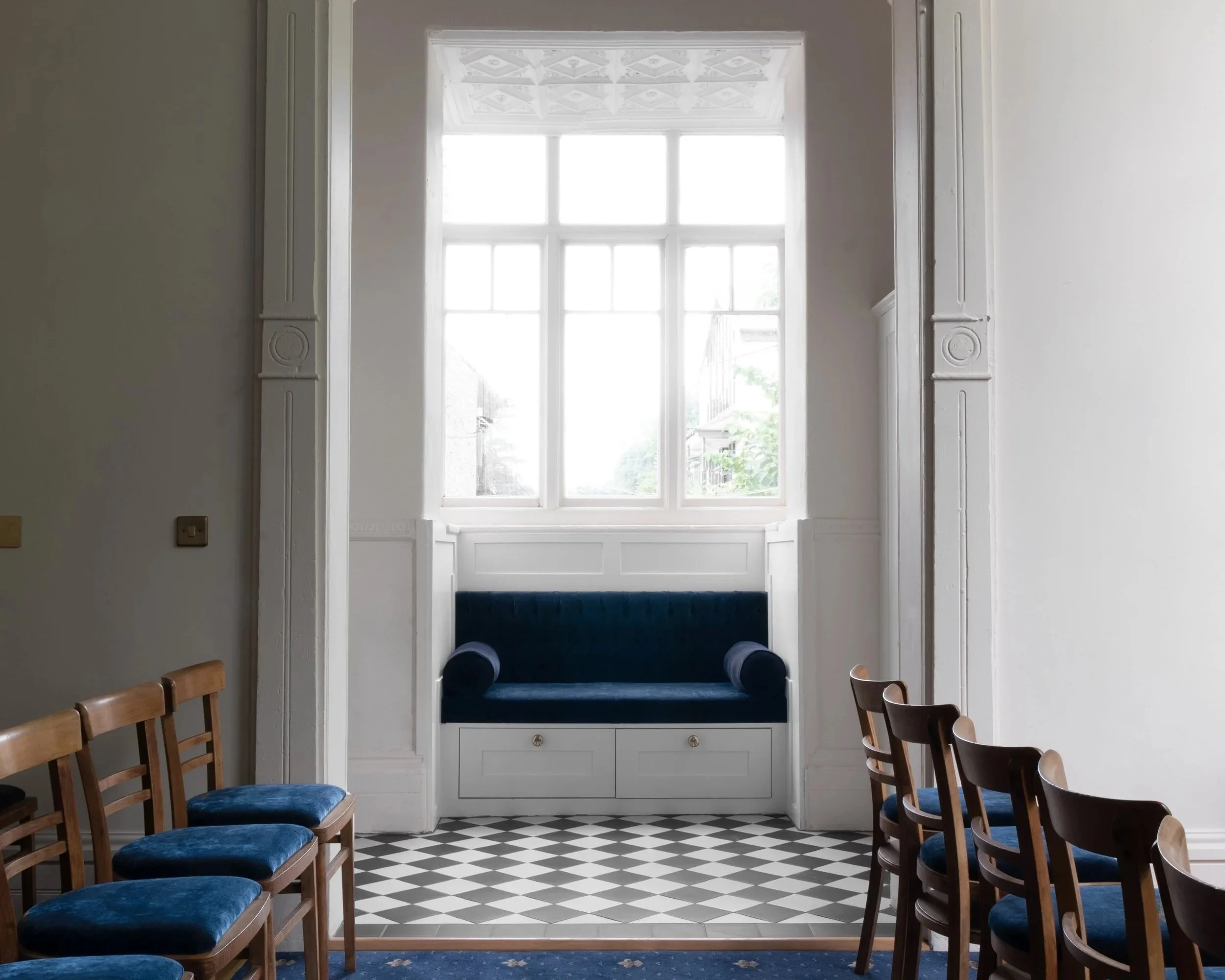
Our Process
Transforming your vision into reality with a seamless and collaborative design process.
Residential
-
We start by getting to know you—your goals, lifestyle, and style preferences.
If we’re working with an existing space, we’ll take measurements and photos to understand the starting point. Together, we map out the spaces you need, how they connect, and review budget and timeline to ensure everyone is aligned from the very beginning.
-
This is where your vision begins to take shape. We explore design ideas, refine layouts, and select furniture, fixtures, materials, and finishes.
Concept sketches and 3D visuals (if needed) help you see how everything will look and feel, and together we review and refine the design until it feels just right.
-
Here, the design becomes fully detailed. We finalise layouts, custom furniture, built-ins, finishes, and lighting plans, documenting every choice clearly.
We also coordinate orders and suppliers if needed, so everything is ready for a smooth move into construction.
-
Your finalised design is turned into a complete set of detailed drawings and specifications for builders, trades, and craftsmen.
We manage schedules, coordinate with suppliers, and track orders to ensure a seamless transition from design to construction, bringing your vision closer to reality.
Our final drawing package can be used for approvals, certification, construction and/or tender.
-
During this stage, we are on hand to ensure everything comes together seamlessly. We’ll attend on-site meetings and review progress to make sure the work stays true to the design vision.
Once the build is complete, we oversee the installation of furniture and décor, carefully coordinating placement and styling. Finally, we add the finishing touches—arranging soft furnishings, artwork, and decorative details—to bring the space to life.
-
In the final stage, we walk through the space together for a detailed inspection, making sure every element is just right. We then hand over the project, reviewing all completed work and final details with you.
To capture the transformation, we arrange a photo and video showcase of your space. You’ll also receive a handover package with helpful maintenance guidelines, so you can enjoy your new environment with complete confidence and ease.
Commercial
-
We’ll begin by sitting down with you to really understand what you’re looking for. Here we consider your goals, how you want your commercial space to look like, and the kind of style that will align with your brand. If we’re working with an existing space, we’ll also take measurements and photos so we have a clear picture of what we’re starting with.
From there, we’ll start mapping out how the spaces should work—what areas you need, how they connect, and how people will naturally move through them. Finally, we’ll walk through the budget and timeline together, making sure expectations are clear and everyone feels comfortable before moving forward.
-
In this phase, we start turning ideas into a clear direction for your project. We’ll explore different design directions and possibilities, looking at how spaces connect and flow so the layout feels natural and supports the way you want and need it to work for your customers.
From there, we begin to layer in personality and style — creating functional layouts, selecting furniture and fixtures that supports your brand and curating materials and finishes that set the tone for your commercial space's atmosphere.
To help you see the vision come alive, we’ll share concept sketches and 3D visuals (if you wanted), giving you a real sense of how the design will look and feel. Together, we’ll review, refine, and make adjustments until it feels just right - a design that’s both inspiring and perfectly tailored to your business.
-
At this stage, your vision starts to become fully detailed and ready for implementation. We refine the layouts and create precise technical drawings - floor plans, elevations, and sections - so every space is clearly defined and everything fits perfectly.
We also focus on the custom elements that make your space unique. From bespoke furniture and built-ins to cabinetry details, each piece is designed specifically for your lifestyle and needs.
Alongside this, we finalise all furniture, decor, materials, and finishes, creating a complete picture of how your commercial space will feel and look. Lighting and electrical plans are carefully coordinated to ensure both functionality and style are seamlessly integrated.
Every choice is documented in clear specification sheets, giving you confidence that nothing is overlooked. And if procurement is part of the plan, we prepare order lists and coordinate with suppliers, making sure everything is ready so the next phase goes smoothly.
-
Your finalised design is turned into a complete set of detailed drawings and specifications for builders, trades, and craftsmen.
We manage schedules, coordinate with suppliers, and track orders to ensure a seamless transition from design to construction, bringing your vision closer to reality.
Our final drawing package can be used for approvals, certification, construction and/or tender.
-
During this stage, we are on hand to ensure everything comes together seamlessly. We’ll attend on-site meetings and review progress to make sure the work stays true to the design vision.
Once the build is complete, we oversee the installation of furniture and decor, carefully coordinating placement and styling. Finally, we add the finishing touches—arranging soft furnishings, artwork, and decorative details—to bring the space to life.
-
We provide support to the project manager and contractor in preparing a comprehensive defects list, ensuring any outstanding issues are identified and addressed.
Where required, we also suggest practical solutions to facilitate timely resolution and uphold the quality of the completed project.
-
At this stage, we carry out a comprehensive final inspection on site to confirm that all works have been completed to the agreed standard. The project is then formally handed over, with a detailed review of the finished space and any final adjustments addressed. To document the outcome, we arrange professional photography and videography.
A handover package is also provided, including maintenance guidelines and relevant documentation, ensuring your team has everything required for the ongoing care and successful operation of the space.
Decoration and Styling
We provide decoration and styling for interior spaces, including art curation. This service extends to styling for photo shoots and decorating for show houses and flats.





